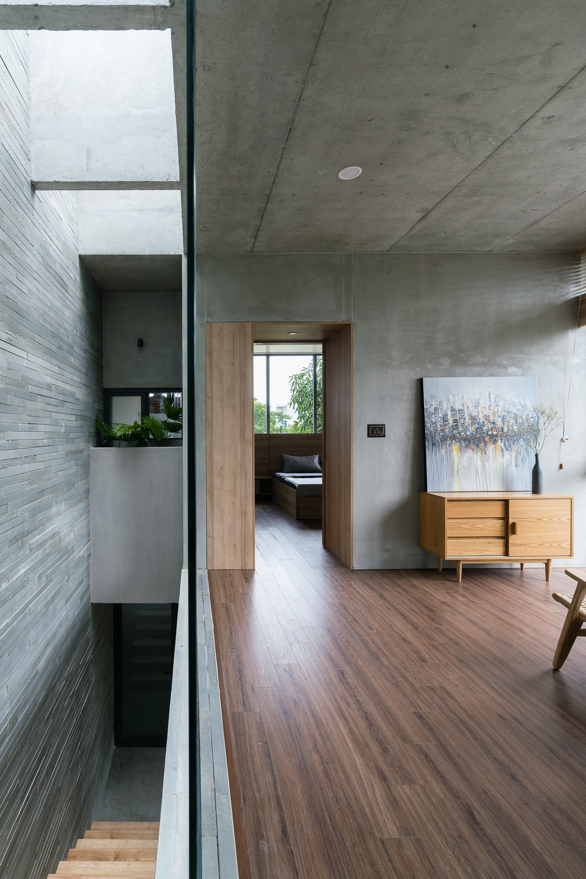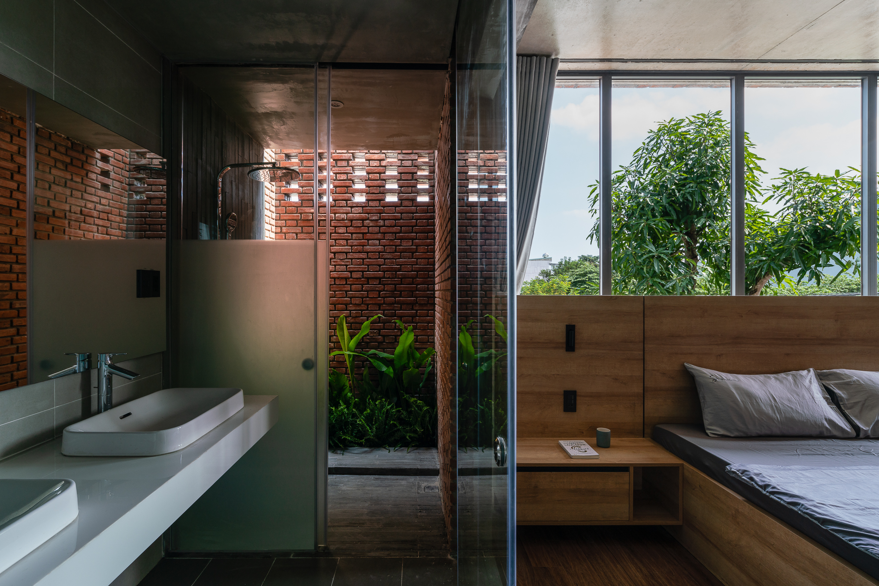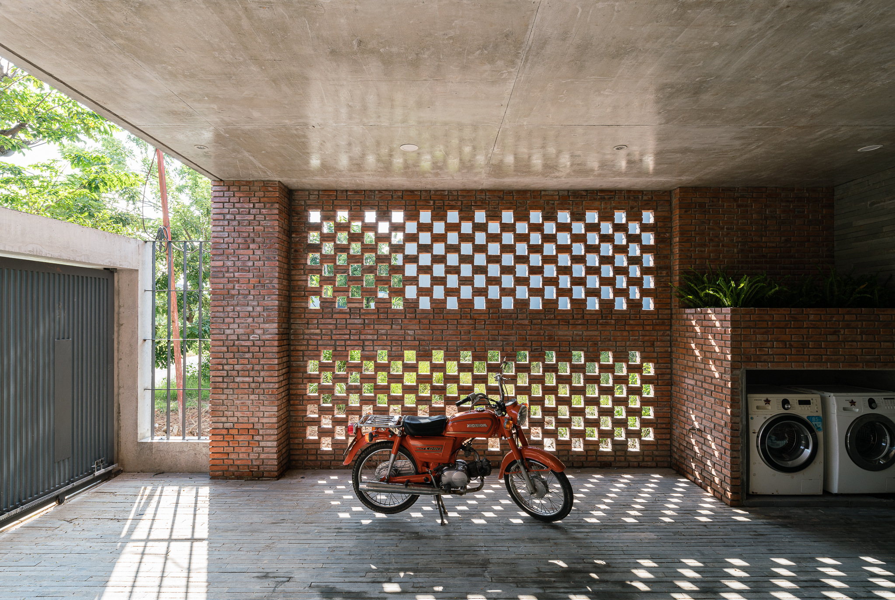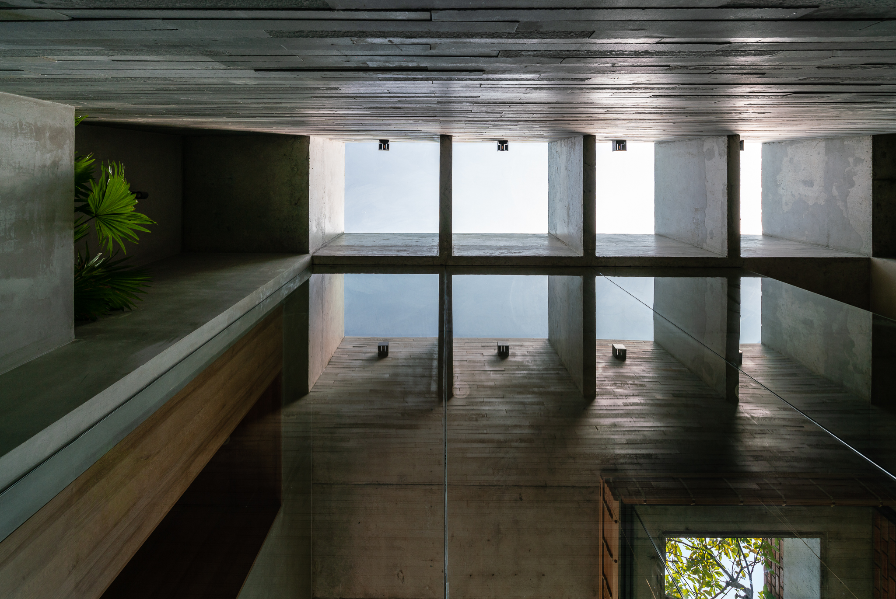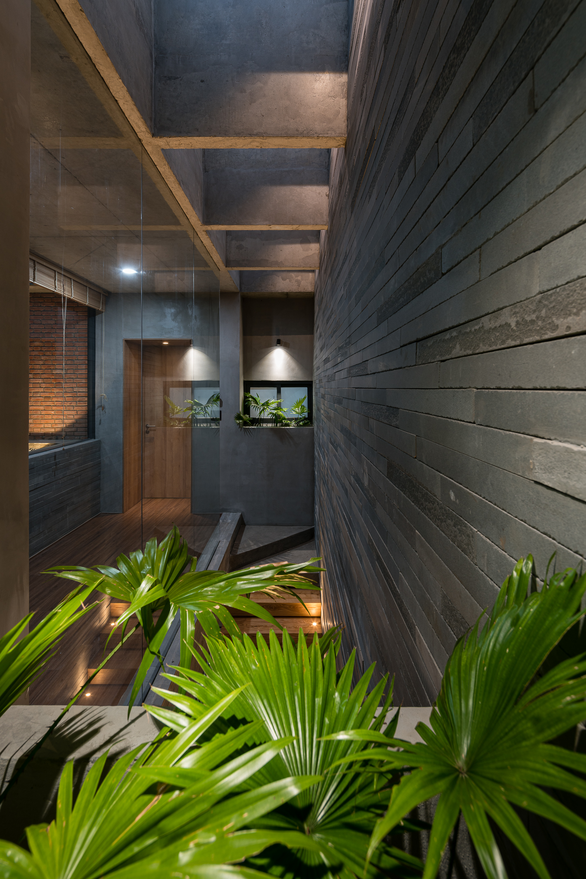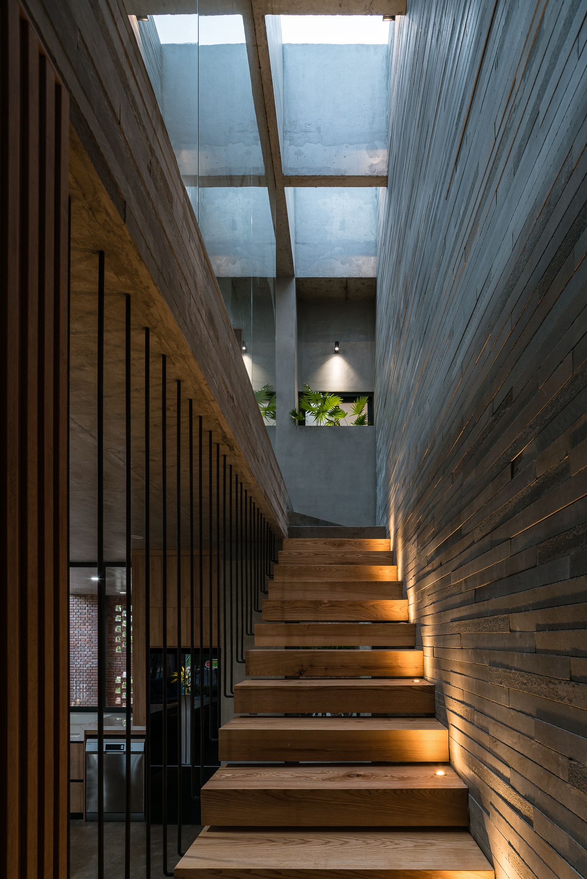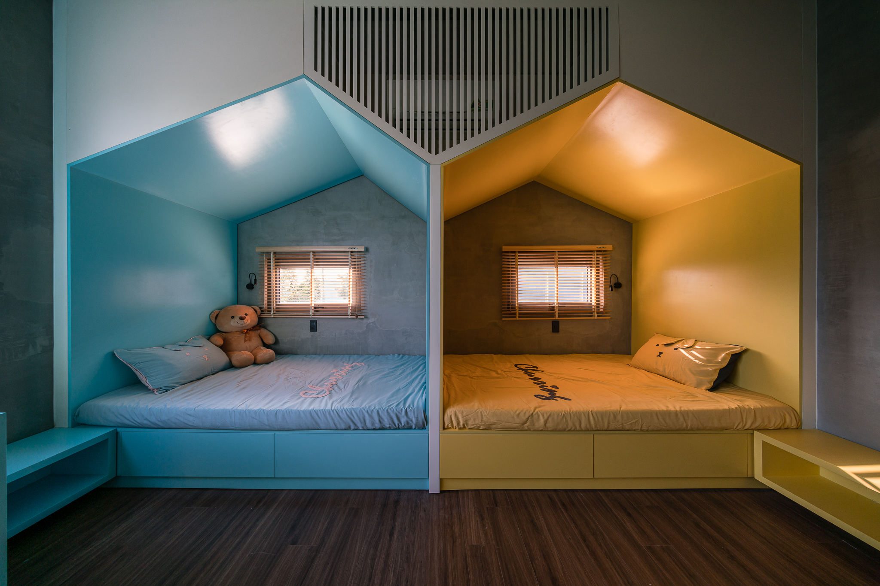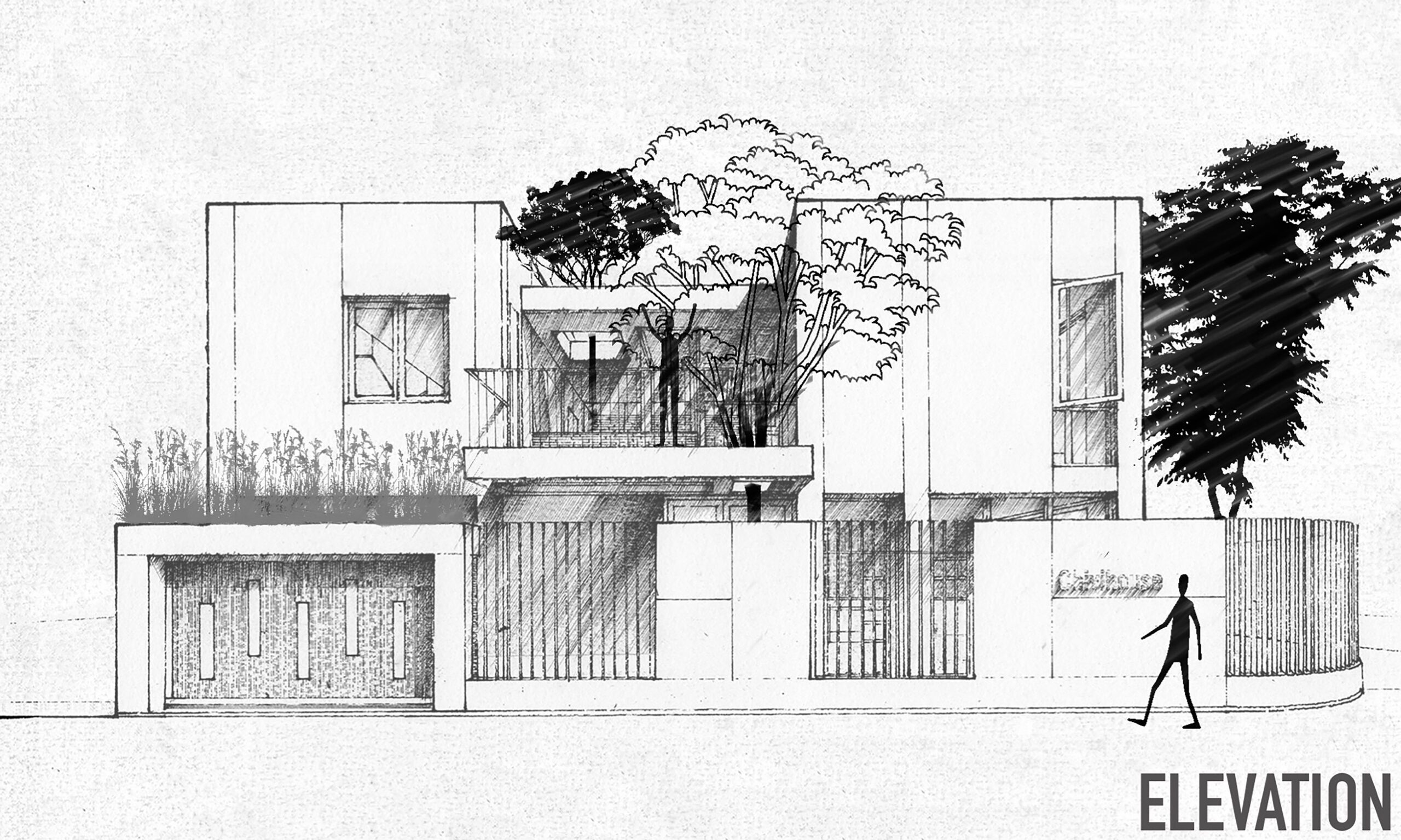CHIVIHOUSE
Chivihouse is named after the children who will grow up in this house (Chi and Vi). This is also the original purpose of the new house’s owner. They want to bring a grown-up space that is close to nature and a creativity trigger to their lovely daughters. The design aims to streamline the structure of space, shapes and materials’ use just like the childlike innocence of a child who will create their own world while growing up.
The materials we use are nature such as rough brick, concrete, steel, wood, stone. These materials’ shades will change over time with the maturity of the family’s kids. Trees are arranged in every corner if possible, inside and outside the house, to reduce the heat radiation, filter the air and create a sense of relaxation. The ground floor is designed to maximize connectivity to all functional spaces inside and outside the house, where the children can run around and play freely. The brick wall is made into two layers separated by an air cavity not only to insulate the heat but also to soundproof, creating the quietest space for the homeowners. All rooms take full advantage of natural daylight and fresh air. Lighting is also intentionally arranged to maximize the lighting effect and evoke emotions when elevating the feel of the materials’ surface and the space’s contrasts. Moreover, it will minimize the power consumption.
Articles about Chivihouse
Design:
HinzstudioBuild:
Hinz ConstructionLocation:
Đà Nẵng, Việt NamSite area:
137 sqmGFA:
183 sqmPhotos by:
Quang TrầnDate:
October 10, 2019







