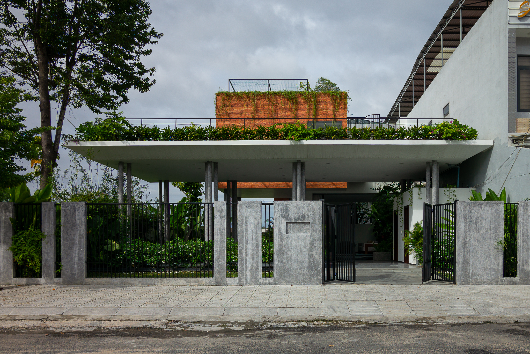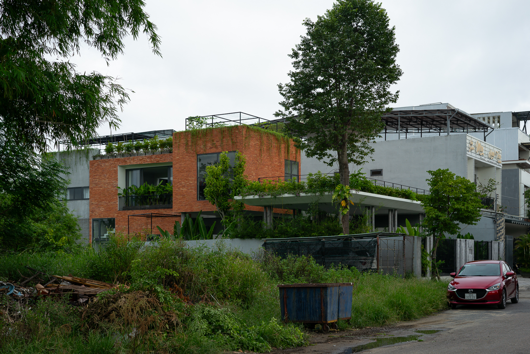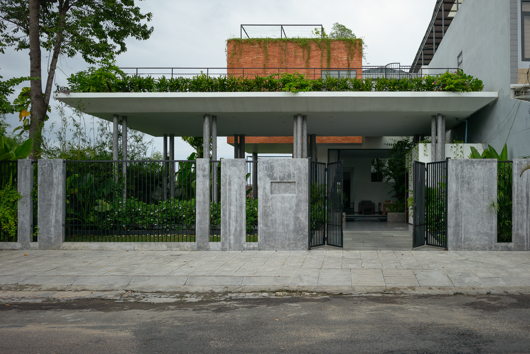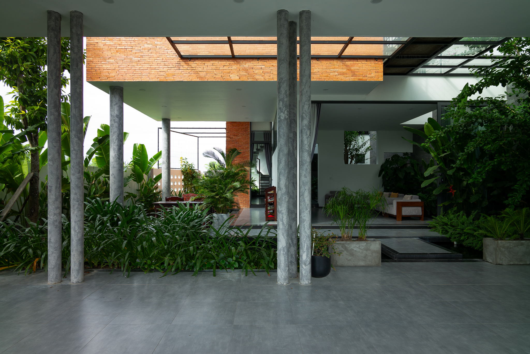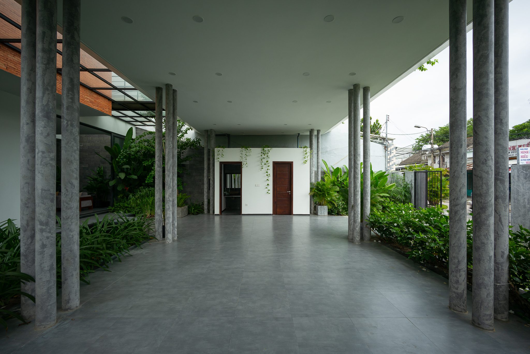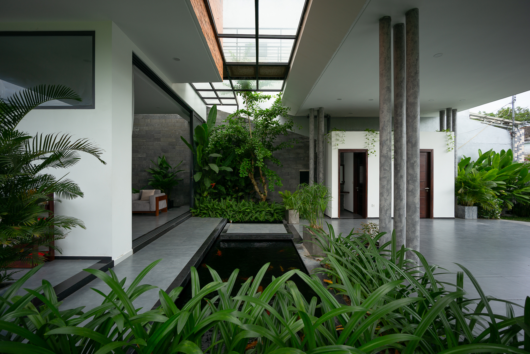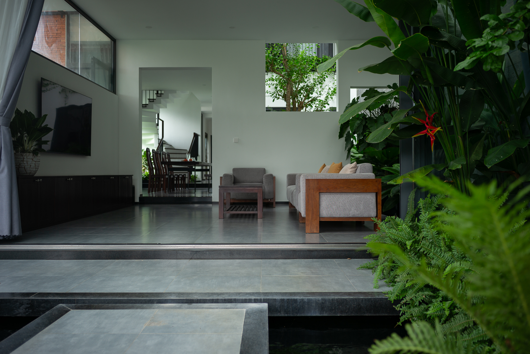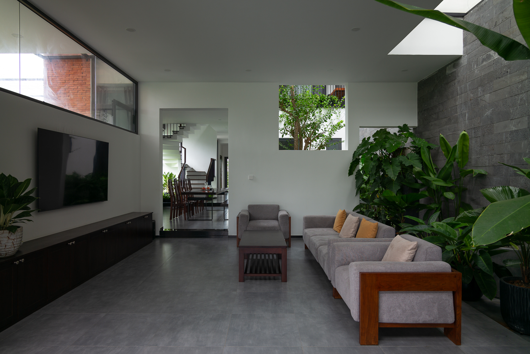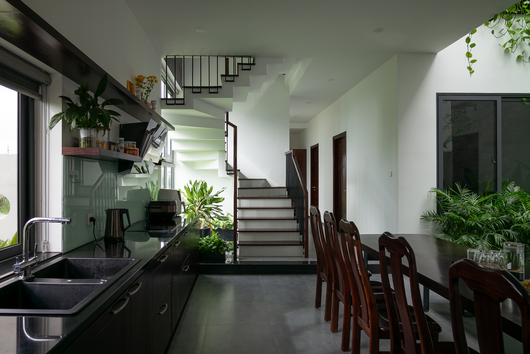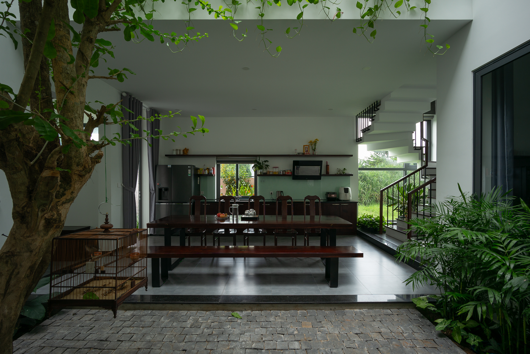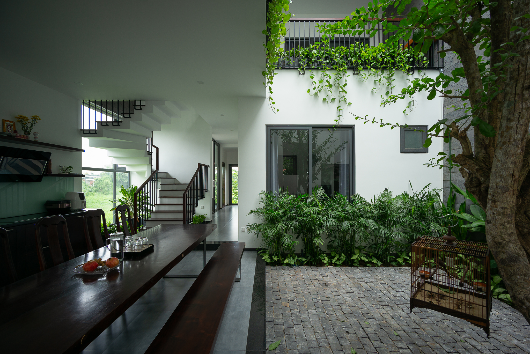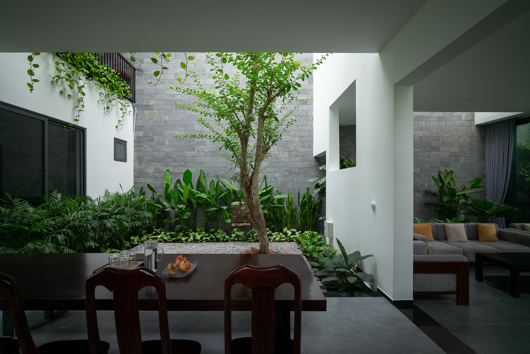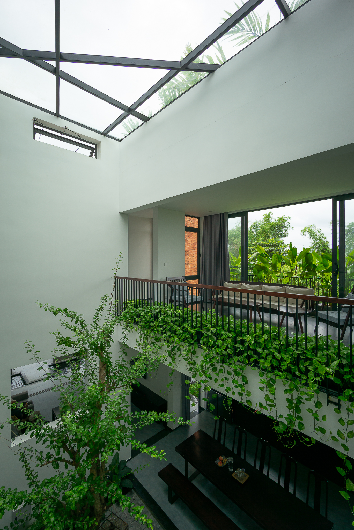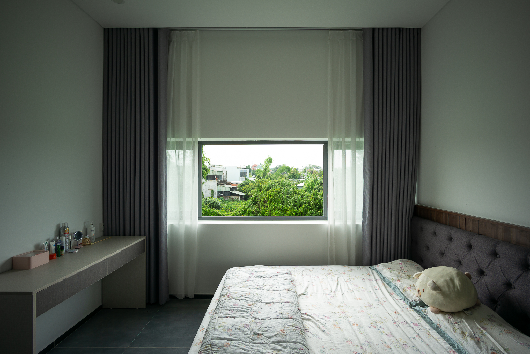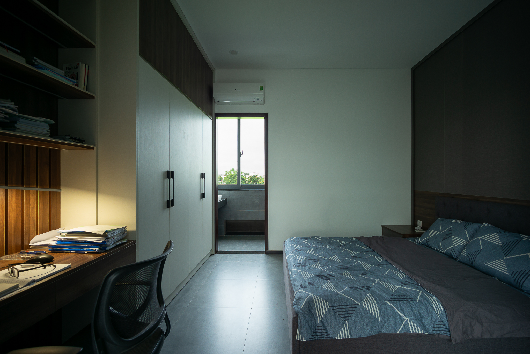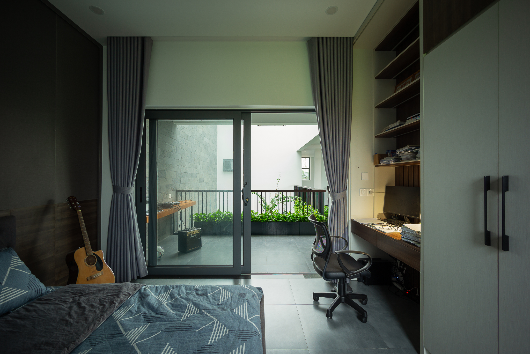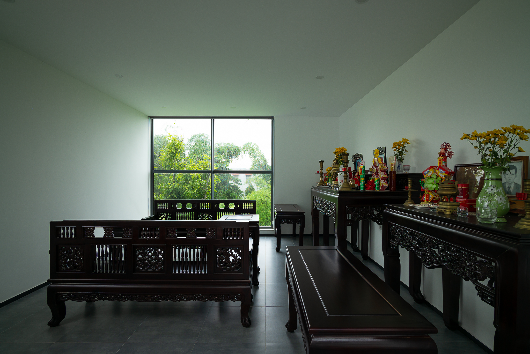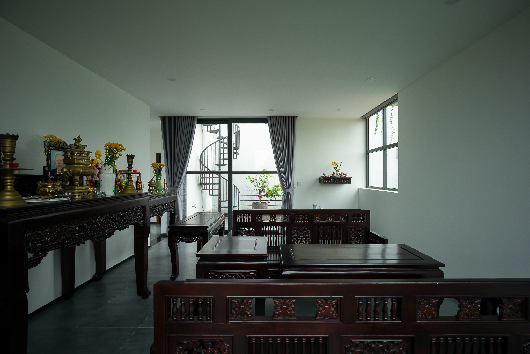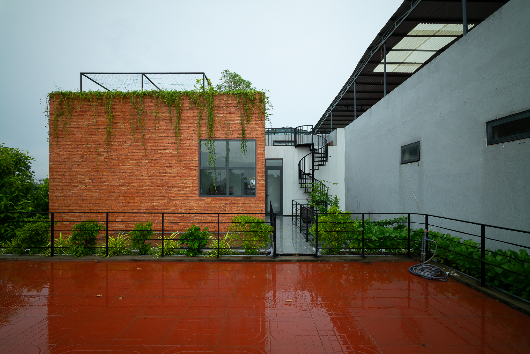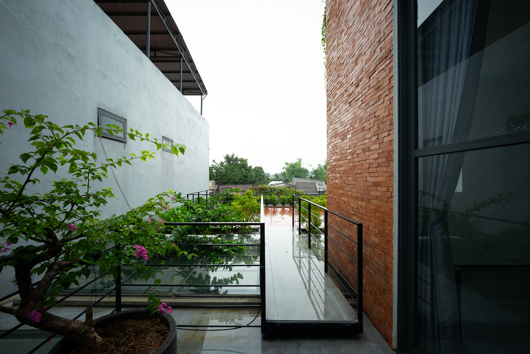TAMKY
The house, located on a 373 m² plot in the center of Tam Ky city, Quang Nam province, serves as a peaceful home for a family of four who cherish nature and simplicity. Designed to maximize natural light and ventilation, this structure not only provides a green living space but also creates a lasting bond for the family.
With two sides facing open fields and one side along the road, the location allows for optimal light and airflow while maintaining a cool environment amid the Central Vietnam heat. The two main blocks of the house are interspersed with buffer zones, allowing for a well-lit, airy space with natural air circulation throughout.
The exterior is crafted from eco-friendly materials like exposed brick and concrete, combined with a dense layer of greenery, creating a natural aesthetic. The kitchen and dining area feature an open design that faces the courtyard, free of partitions, offering a spacious and immersive living experience: family members can enjoy breezes carrying the scents of grass, flowers, and garden foliage, or listen to birds singing and leaves rustling, creating a natural symphony that enhances every meal.
Additionally, the architectural design enables the family to expand the home’s functions for future business needs or welcoming new members. This ideal space provides peace and connection with nature right in the heart of the city.
Type:
Private houseLocation :
Tam Kỳ, Việt NamGFA:
373 sqmYear:
2022Design:
HinzstudioLead Architect :
Phan Văn Trần TuấnBuild :
Local LaboursPhotographer :
Quang TrầnDate:
November 8, 2024
